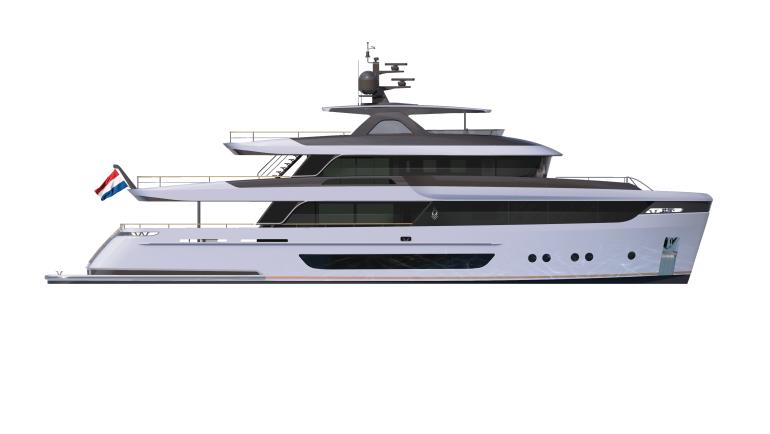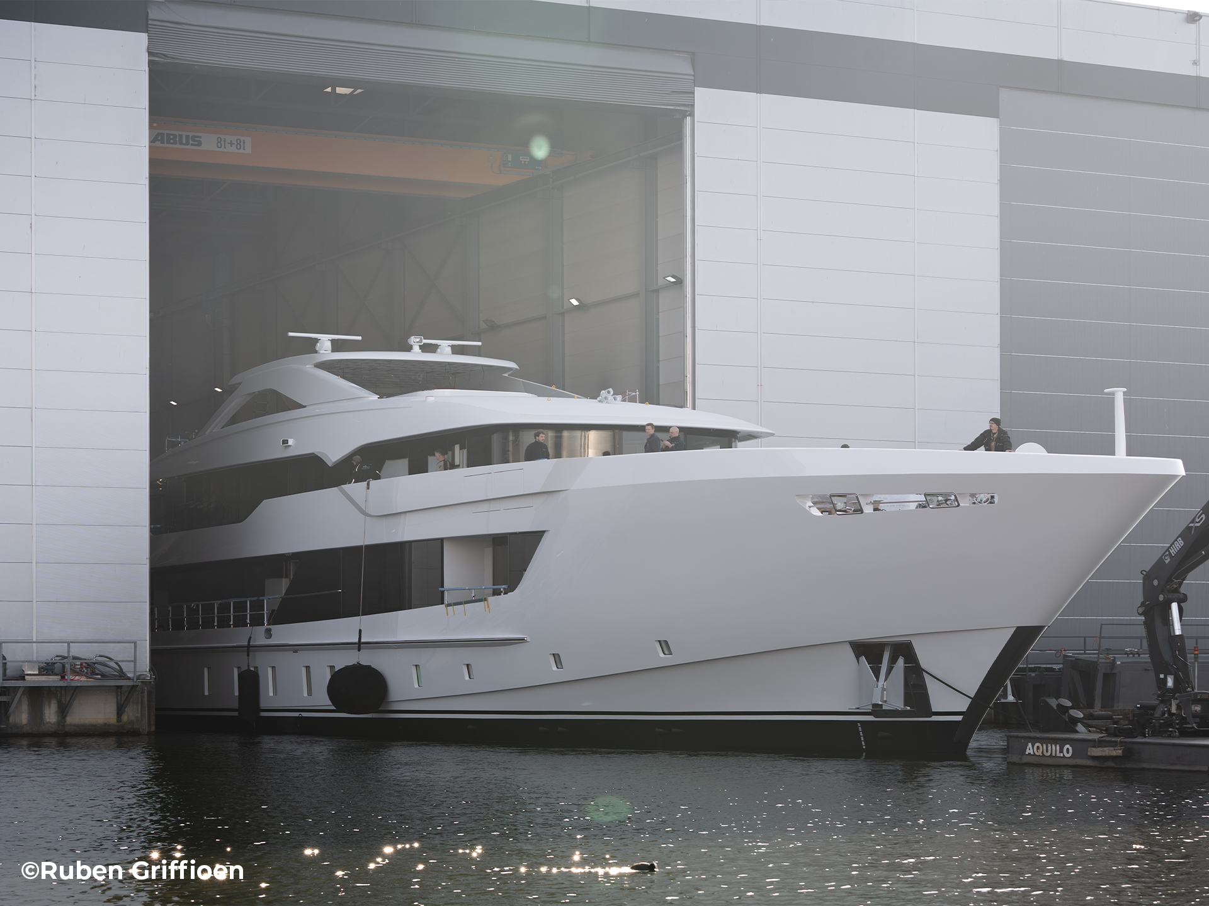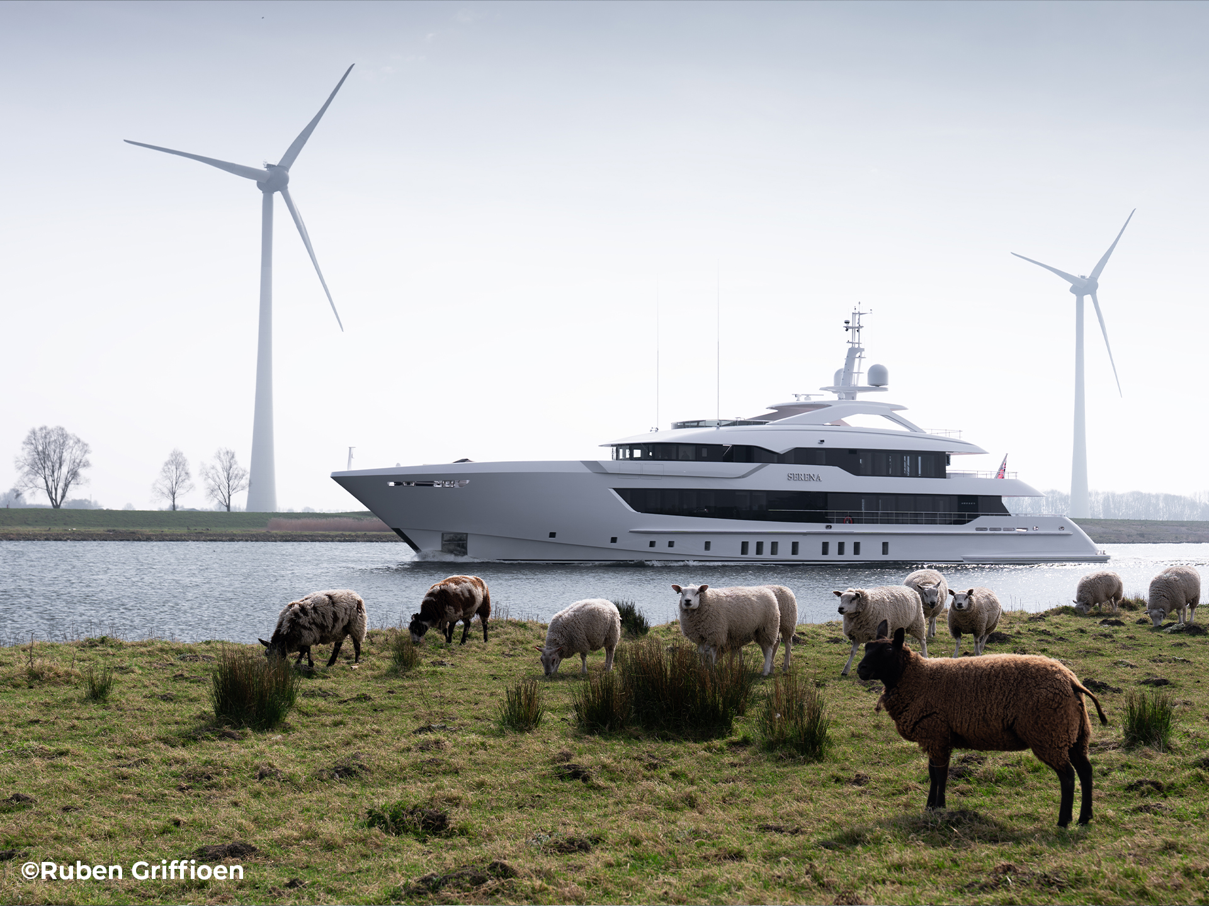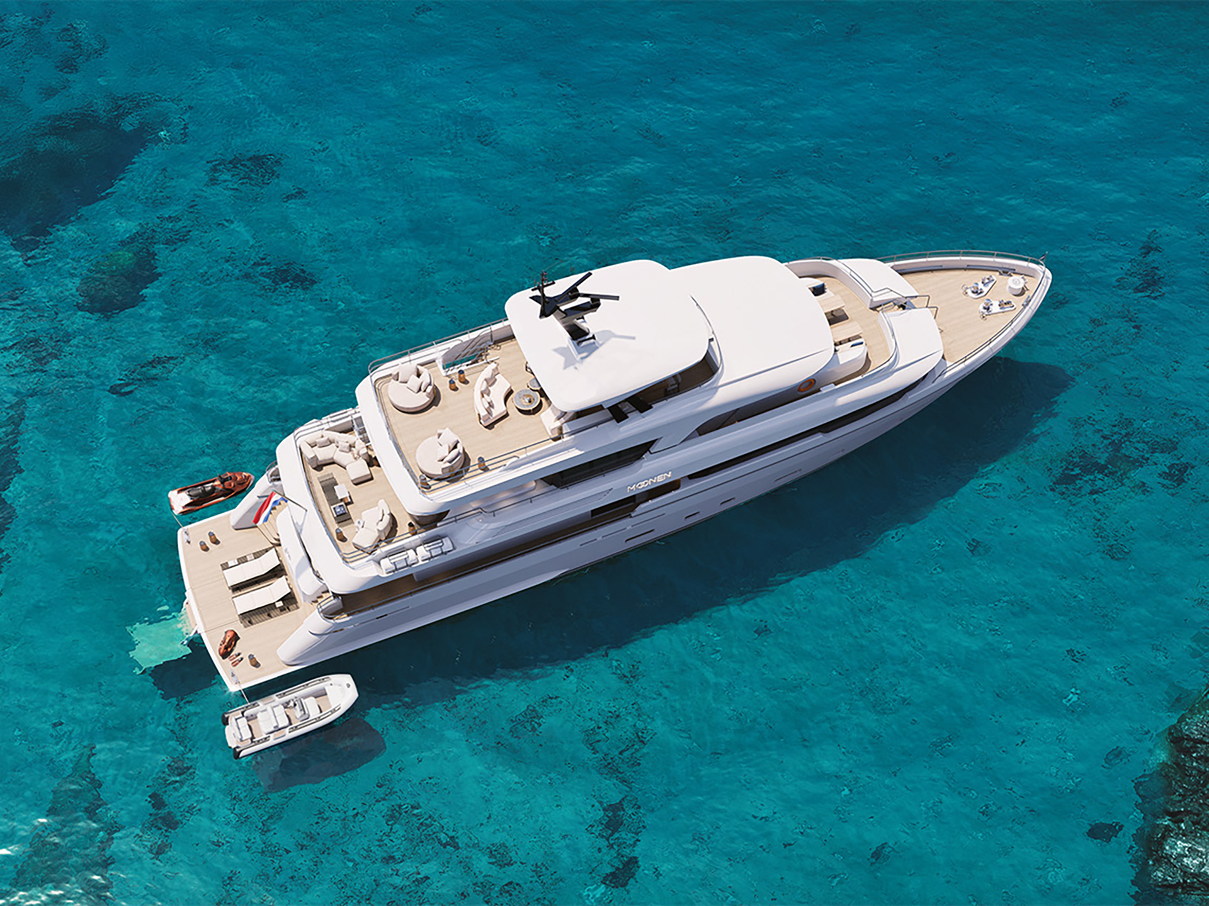PROJECT SAMBA build finds its rhythm
Construction has started on the latest bespoke superyacht ordered from Van der Valk. Scheduled for delivery in the summer of 2025, the 35-metre PROJECT SAMBA will provide three generations of a family with the most relaxing rhythms of life on the water. The clients are very involved in the design process with Guido de Groot and every aspect of this all-aluminium tri-deck explorer is being custom-built from the waterline up.
With PROJECT SAMBA, wonderful outdoor leisure spaces complement an exceptional residence at sea. An expansive aft deck includes a relaxation lounge zone with a large aft-facing sofa and formal dining table for alfresco meals. The beach club has a chill-out zone, luxurious sauna & steam room, day head and lots of washer/drier capacity. A large transformer platform descends into the water to facilitate swimming while a seamless flow with the interior spaces in terms of furniture and flooring adds to the good life vibe.
Smart building
The engineering and naval architecture developed for Lady Lene has been utilized in a fast displacement hull for PROJECT SAMBA with the same proven exceptional performance, comfort and safety. Guido and the clients have spent many hours developing the rhythmic lines, complex surfaces and sculptural elements of a distinctive explorer-like profile. Finely integrated balconies next to the wheelhouse provide great views for maneuvering as well as being a neat design feature. Moreover, extensive 3D modelling infers the owners already know how PROJECT SAMBA will look and feel when completed.
Pure custom choices
The interior design also reflects the family ambiance onboard PROJECT SAMBA, which features a pretty and practical style. Safety, comfort and convenience have played a key role in the layout. A central staircase running from lower to bridge deck serves as a piece of home-from-home art while facilitating freedom of movement. The galley will be regularly used by the family so has lots of working space, a cooking island and air extractors in the ceiling to avoid any spread of culinary aromas.
The main deck master includes an office and lounge seat for the owners to relax and read. A large bathroom arrangement with separate toilet and shower uses sliding doors to make the suite feel larger while his & her walk-ins further support long-term residency. On the lower deck are two VIPs and two twin suites, separated from three crew cabins in the bow by a watertight bulkhead. The captain’s comfortable cabin close to the wheelhouse includes an office with lots of space for storing files.














